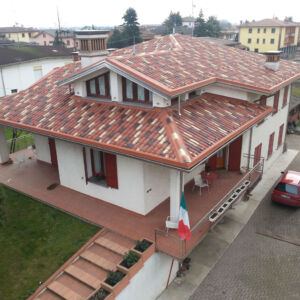IsoCoppo Flat is a sandwich panel with the possibility of a high insulating layer characterised by greatly reduced conductivity and transmittance values. Ideal for making lofts in full view such as attics with the possibility of standard finishes in white/grey or wood type.


- Pre-painted metal sheet in polyester, steel, aluminium or copper.
- High density expanded polyurethane insulating layer
- Micro-corrugated flat bottom side in white pre-painted steel, or with wood type finish.
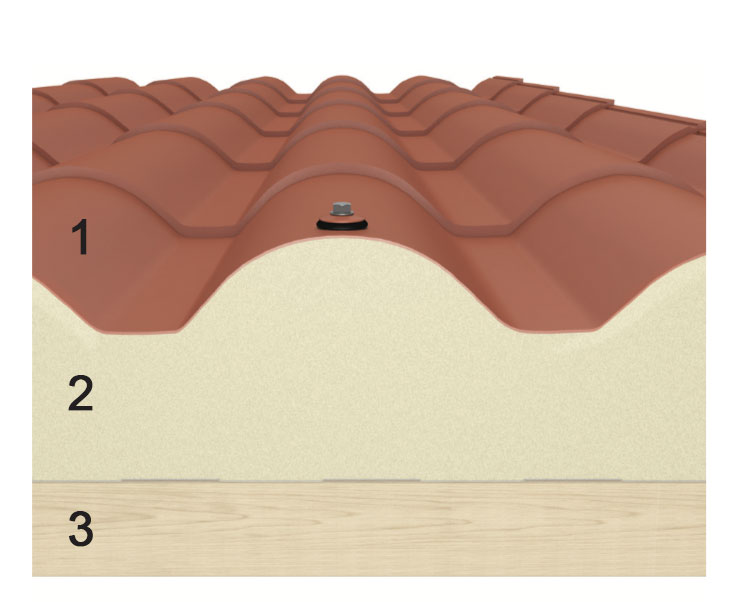
| Profile height | 51 mm |
| Total width / useful width | 1039 mm / 985 mm |
| Minimum / maximum length | 2100 mm / 13650 mm
(always multiples of 350 mm) |
| Initial / central / end section | 175 mm / 350 mm / 175 mm |
| Minimum slope | 15% |
| Toolings | overlapping |
| Recommended use | roofing |
| Type of insulating material | PUR |
| Standard insulation thickness (S) | 40 mm |
| Average insulation thickness | 65 mm |
| Other thicknesses (S) | 30 – 50 – 60 – 80 mm |
| Upper support | prepainted steel, prepainted aluminium |
| Upper support finishes | red tile, antiqued red tile, antiqued sand |
| Lower support | prepainted steel, cardboard felt |
| Lower support finishes | white grey, cherry wood type shade |
| Fire classification | BRoof (T2) according to UNI EN 13501-5:2009, with reference to the harmonised standard UNI EN 14509:2013 |
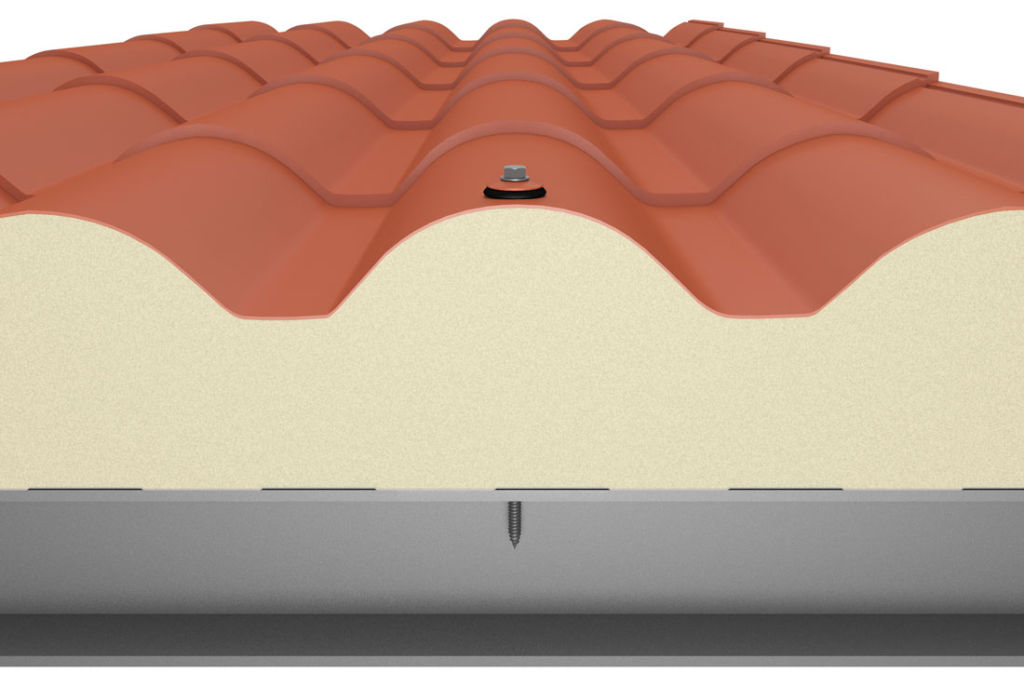
fixing on metal
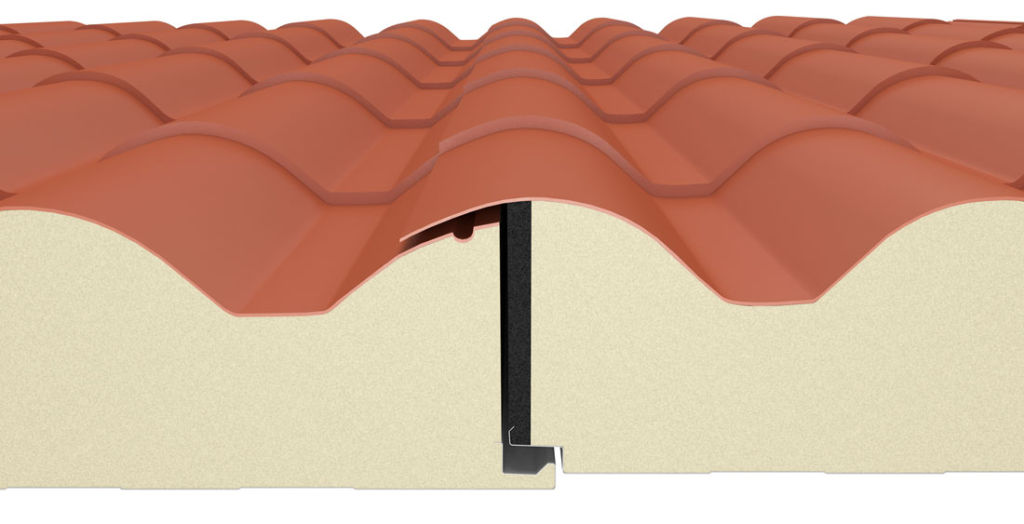
Lateral overlapping
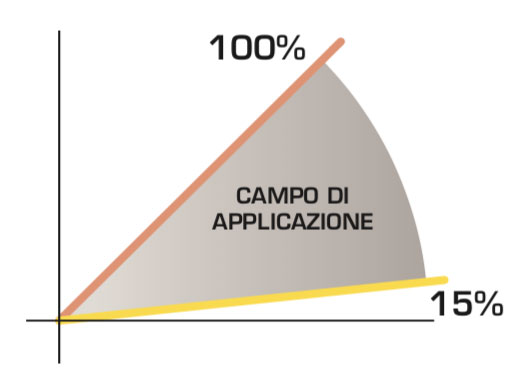
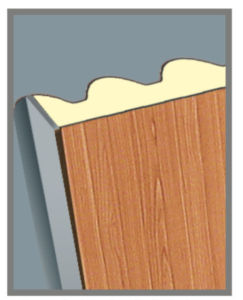
Bottom support in cherry wood type shade
TOP FINISH COLORS
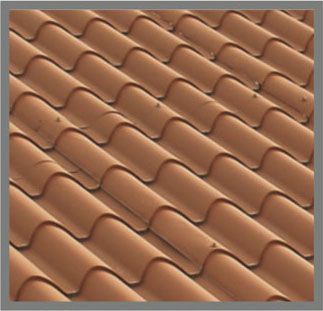
Standard Tile Red

Antiqued tile red
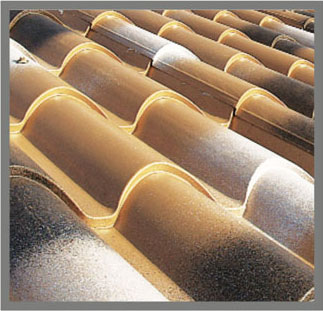
Antiqued sand
BOTTOM SUPPORT FINISH COLORS
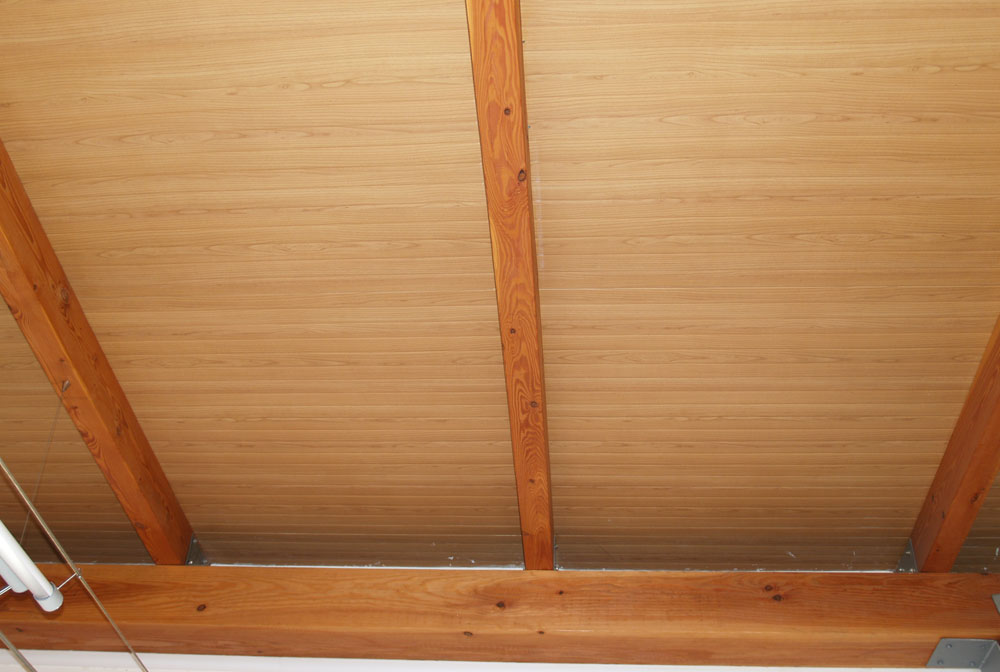
In cherry wood type shade
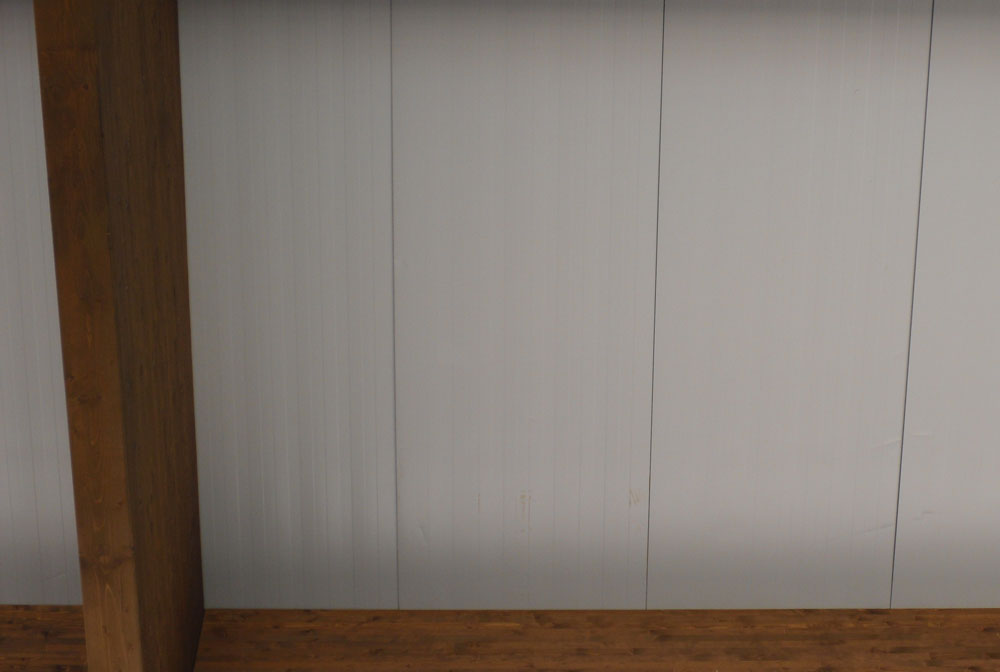
White-Grey
For information about the product or to request a quote please fill out the form below.
IsoCoppo Flat is a sandwich panel with the possibility of a high insulating layer characterised by greatly reduced conductivity and transmittance values. Ideal for making lofts in full view such as attics with the possibility of standard finishes in white/grey or wood type.
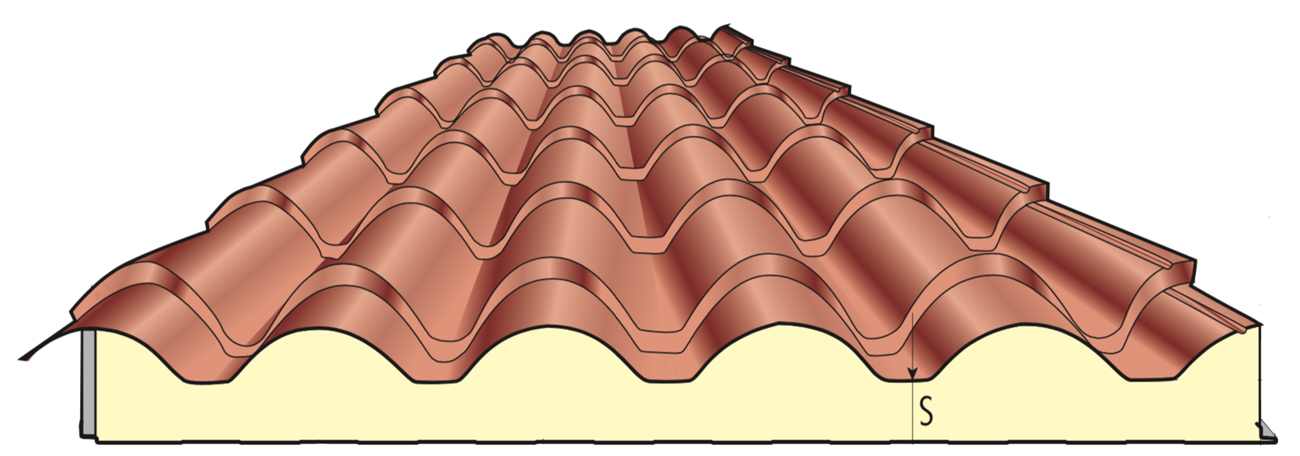

| Profile height | 51 mm |
| Total width / useful width | 1039 mm / 985 mm |
| Minimum / maximum length | 2100 mm / 13650 mm
(always multiples of 350 mm) |
| Initial / central / end section | 175 mm / 350 mm / 175 mm |
| Minimum slope | 15% |
| Toolings | overlapping |
| Recommended use | roofing |
| Type of insulating material | PUR |
| Standard insulation thickness (S) | 40 mm |
| Average insulation thickness | 65 mm |
| Other thicknesses (S) | 30 – 50 – 60 – 80 mm |
| Upper support | prepainted steel, prepainted aluminium |
| Upper support finishes | red tile, antiqued red tile, antiqued sand |
| Lower support | prepainted steel, cardboard felt |
| Lower support finishes | white grey, cherry wood type shade |
| Fire classification | BRoof (T2) according to UNI EN 13501-5:2009, with reference to the harmonised standard UNI EN 14509:2013 |

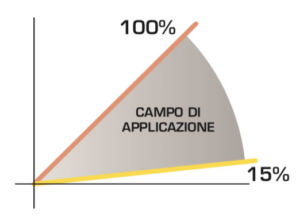
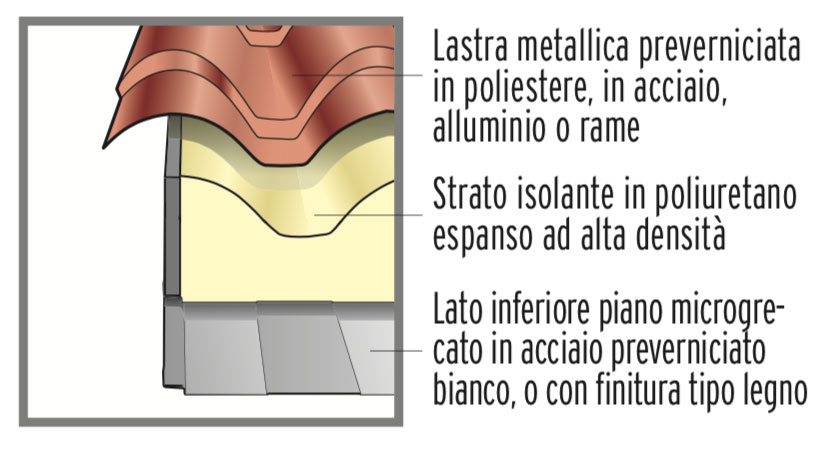
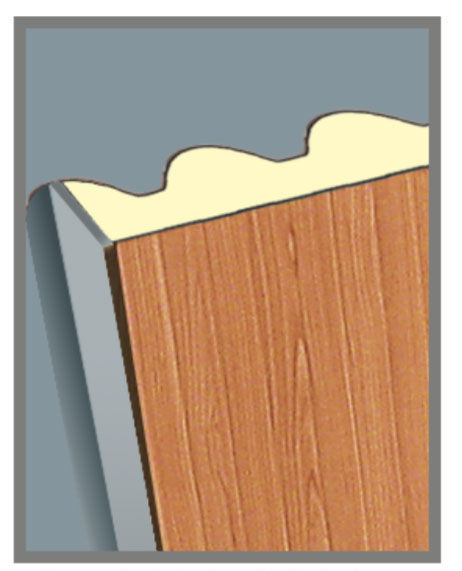
FINISH COLORS

BOTTOM SUPPORT FINISH COLORS
In cherry wood type shade

White-Grey











